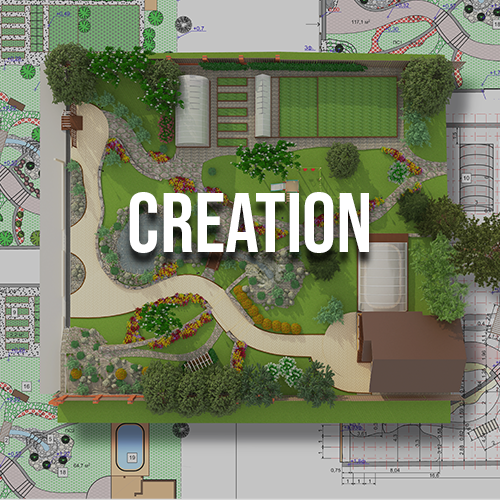
Landscape Design
3D Landscape Design for Stunning Outdoor Transformations
Visualize Your Dream Outdoor Space Before We Build It
At Blake Miller Lawn & Landscape, we bring your outdoor vision to life with cutting-edge 3D landscape design. Whether you're dreaming of a lush garden retreat, an elegant poolside oasis, or a functional outdoor kitchen, our advanced 3D rendering technology allows you to see your project before construction begins. From plantings and hardscapes to outdoor living spaces and lighting, we design stunning, functional landscapes that match your style and needs.
What Can Our 3D Landscape Design Include?
✔ Custom Plantings – Thoughtfully selected flowers, shrubs, and trees to create a lush, low-maintenance landscape.
✔ Pools & Water Features – Visualize how a pool, fountain, or pond will enhance your outdoor space.
✔ Hardscapes – Walkways, patios, retaining walls, and driveways designed for both durability and beauty.
✔ Decks & Pergolas – Custom-built structures that add shade, style, and function to your backyard.
✔ Outdoor Rooms & Enclosures – Create a seamless indoor-outdoor experience with covered patios or screened-in spaces.
✔ Outdoor Kitchens & Dining Areas – Built-in grills, countertops, and seating areas for the perfect entertaining space.
✔ Fireplaces & Firepits – Cozy, stylish gathering areas that extend outdoor enjoyment into cooler months.
✔ Landscape Lighting – Illuminate pathways, highlight architectural features, and enhance security.
✔ Fences & Privacy Screens – Add structure, security, and aesthetic appeal with custom fencing solutions.
Why Choose 3D Landscape Design?
✅ See Your Project Before Construction Starts
With realistic 3D renderings, you can visualize exactly how your outdoor space will look before we break ground.
✅ Make Confident Design Decisions
Easily adjust layouts, materials, and features to fine-tune every detail before committing to construction.
✅ Save Time & Avoid Costly Changes
A precise 3D plan helps streamline the installation process, ensuring a smooth, hassle-free experience.
✅ Customized to Your Lifestyle
Whether you want a kid-friendly backyard, a high-end entertaining space, or a private garden escape, our designs cater to your unique needs.
Why Work with Blake Miller Lawn & Landscape?
✔ Expert Designers & Craftsmen – We blend artistry with expertise to create functional, stunning outdoor spaces.
✔ High-Quality Materials & Workmanship – We use top-tier materials to ensure long-lasting beauty and durability.
✔ Seamless Design-to-Build Process – From concept to completion, we handle every step with precision and care.
✔ Local Knowledge & Experience – We understand the unique climate, soil, and outdoor living trends in [Your Service Area].
Let’s Design Your Perfect Outdoor Space!
Ready to see your landscape transformation come to life before construction begins? Work with Blake Miller Lawn & Landscape for a fully customized, 3D-designed outdoor space that enhances your home and lifestyle.
📞 Call (585) 223-2891 or request a consultation online today!
Landscape Design Consultation
Turn Your Outdoor Vision into Reality with a Professional Consultation
Every great landscape begins with a well-planned design. At Blake Miller Lawn & Landscape, our landscape design consultation is the first step in bringing your outdoor dreams to life. We offer a personalized, in-depth consultation to assess your property, understand your goals, and explore the best landscaping solutions tailored to your needs. Whether you're considering hardscaping, plant installations, outdoor living spaces, or complete property transformations, our expert team will guide you through the possibilities and create a landscape that enhances your home’s beauty, functionality, and value.
What to Expect from Your Landscape Design Consultation
✔ On-Site Walkthrough – We visit your property to evaluate the existing landscape, discuss problem areas, and identify opportunities.
✔ Understanding Your Vision – We take the time to listen to your ideas, preferences, and lifestyle needs to ensure the design aligns with your expectations.
✔ Project Possibilities & Recommendations – Our experts provide professional insights on materials, layouts, plant selections, and hardscape features best suited for your space.
✔ Budget & Timeline Discussion – We outline the scope of work, estimated costs, and project timeline, ensuring transparency from the start.
✔ 3D Landscape Design (Optional) – Want to see your future landscape before construction begins? We offer realistic 3D renderings for a detailed preview of your project.
Why Schedule a Landscape Design Consultation?
✅ Customized Solutions for Your Outdoor Space
Every property is unique—our consultation ensures that your design is tailored to your home’s architecture, terrain, and lifestyle.
✅ Maximize Your Investment
A well-planned design prevents costly mistakes by ensuring all elements work together for a cohesive and long-lasting landscape.
✅ Expert Guidance & Creative Ideas
Not sure where to start? Our landscape designers bring years of expertise to help you explore the best layout, materials, and features for your yard.
✅ Seamless Design-to-Installation Process
Once your consultation is complete, we can move seamlessly into design, planning, and installation, making your vision a reality with precision and quality craftsmanship.
Why Choose Blake Miller Lawn & Landscape?
✔ Experienced Landscape Design Professionals – We bring creative solutions and technical expertise to every project.
✔ Comprehensive Outdoor Services – From plantings and patios to outdoor kitchens and lighting, we design and build it all.
✔ High-Quality Materials & Sustainable Practices – We prioritize durable, low-maintenance, and eco-friendly solutions.
✔ Personalized & Transparent Approach – We focus on your vision, budget, and timeline, keeping you informed at every step.
Book Your Landscape Design Consultation Today!
Ready to transform your outdoor space? Schedule a professional landscape design consultation with Blake Miller Lawn & Landscape today. Let’s discuss your ideas, explore possibilities, and create a customized plan that brings your dream landscape to life!
📞 Call (585) 223-2891 or request a consultation online today!

Landscape Design Creation
Bring Your Vision to Life with 3D Landscape Design
At Blake Miller Lawn & Landscape, we take the guesswork out of landscape design with cutting-edge 3D rendering technology. Instead of imagining how your outdoor space will look, our realistic 3D designs allow you to see it before we build it. Whether you’re planning a custom patio, an outdoor kitchen, lush gardens, or a complete backyard transformation, our 3D landscape design services give you a clear picture of the final result, ensuring every detail is perfect before construction begins.
Why Choose 3D Landscape Design?
✔ See Before You Build – Our high-resolution 3D renderings give you a lifelike preview of your landscape project before installation starts.
✔ Make Informed Decisions – Experiment with different layouts, materials, and features to fine-tune your design before committing.
✔ Eliminate Guesswork & Surprises – Know exactly what your outdoor space will look like, reducing unexpected changes and costly revisions.
✔ Save Time & Money – A detailed 3D plan streamlines the construction process, minimizing delays and maximizing efficiency.
✔ Collaborate with Confidence – Work closely with our landscape design experts to create a custom outdoor space tailored to your lifestyle.
What’s Included in a 3D Landscape Design?
Our 3D landscape design service covers every aspect of your outdoor space, including:
🏡 Custom Planting Designs – Trees, shrubs, flowers, and garden beds designed for beauty and sustainability.
🛠 Hardscape Features – Patios, walkways, driveways, retaining walls, and decorative stonework.
🏡 Outdoor Living Spaces – Decks, pergolas, gazebos, enclosed patios, and screened-in rooms.
🔥 Outdoor Kitchens & Fire Features – Custom grill stations, firepits, and fireplaces for entertaining year-round.
💡 Landscape Lighting – Professionally placed lighting for safety, ambiance, and visual impact.
🚪 Fencing & Privacy Solutions – Custom fences, privacy walls, and screening elements for a secluded retreat.
💦 Pools, Water Features & Drainage Solutions – Enhancing relaxation while maintaining functionality.
Our 3D Landscape Design Process
1️⃣ Consultation & Site Assessment – We visit your property, discuss your goals, and evaluate the space.
2️⃣ Concept Development – We create an initial 3D digital model based on your vision and preferences.
3️⃣ Design Refinements – You review the 3D rendering and make adjustments to materials, layouts, or features.
4️⃣ Final Approval & Construction Planning – Once you're satisfied, we finalize the design and prepare for installation.
5️⃣ Seamless Project Execution – Our expert team brings your 3D landscape vision to life with precision and craftsmanship.
Why Choose Blake Miller Lawn & Landscape?
✔ Expert Design & Build Team – Decades of experience in landscape architecture, hardscaping, and outdoor construction.
✔ Advanced 3D Technology – High-resolution, realistic renderings for the most accurate visualization.
✔ Custom-Tailored Solutions – Every design is personalized to fit your property, style, and lifestyle.
✔ Full-Service Outdoor Transformations – From design to installation, we handle every detail of your project.
✔ Commitment to Quality & Sustainability – We use top-quality materials and eco-friendly practices for long-lasting results.
Start Your 3D Landscape Design Today!
Transform your outdoor space with Blake Miller Lawn & Landscape’s 3D landscape design services. Whether you’re looking for a functional family-friendly backyard, a high-end entertaining space, or a peaceful garden retreat, we’ll bring your vision to life with precision and creativity.
📞 Call (585) 223-2891 today or request a consultation online!
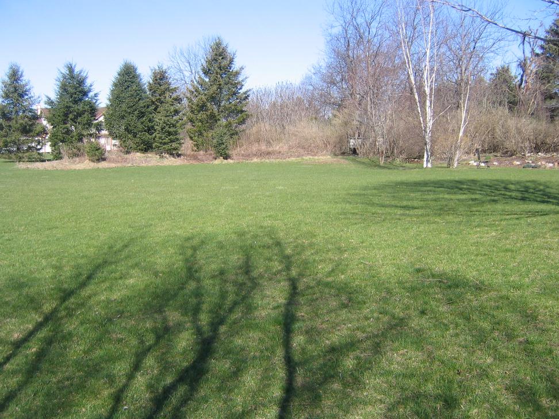
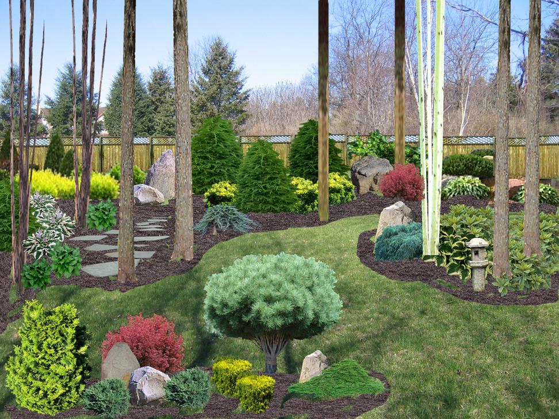
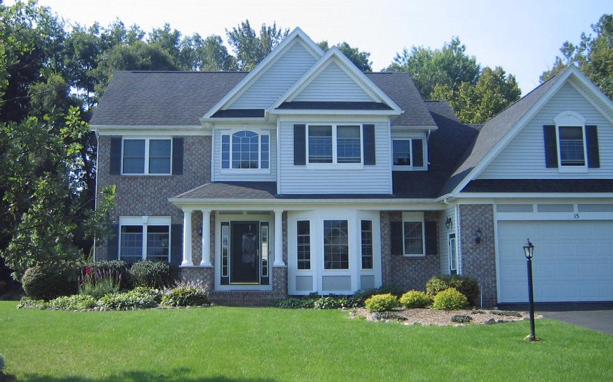
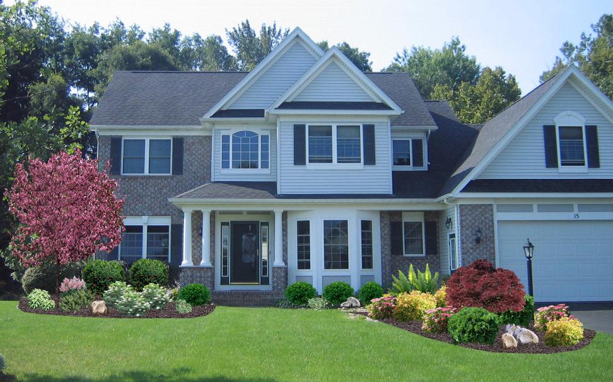
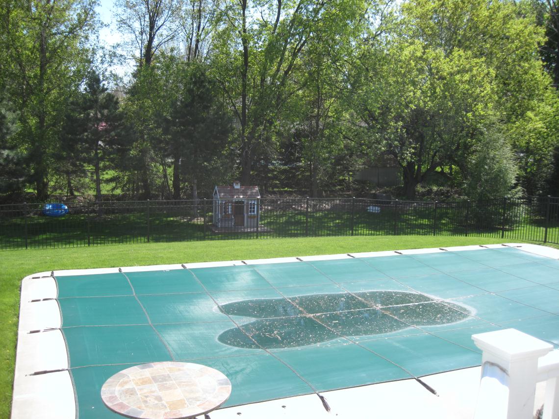
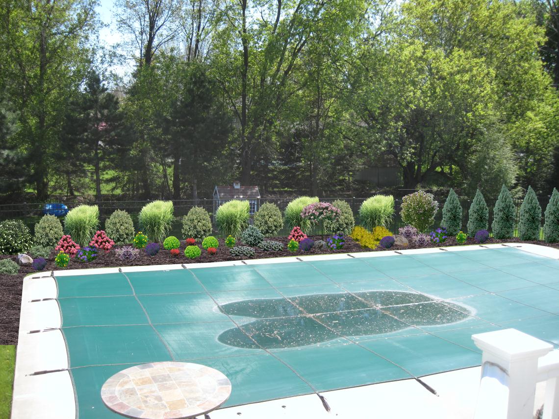
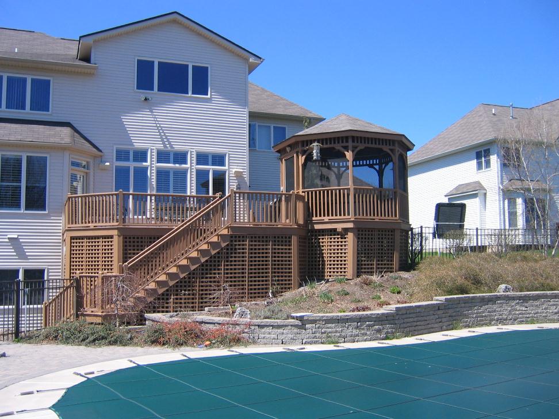
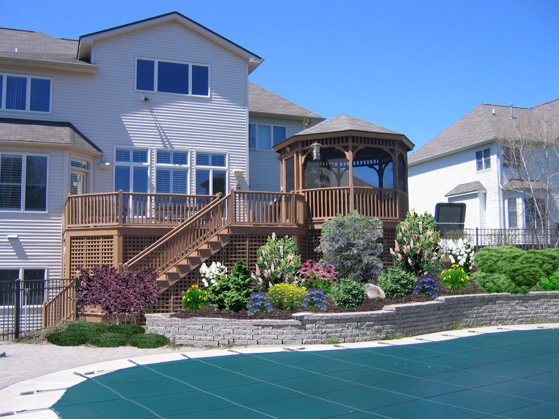
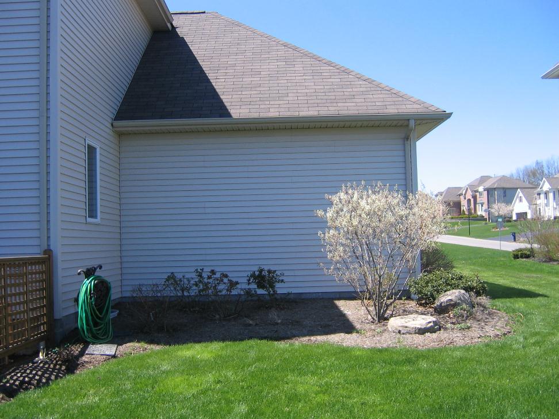
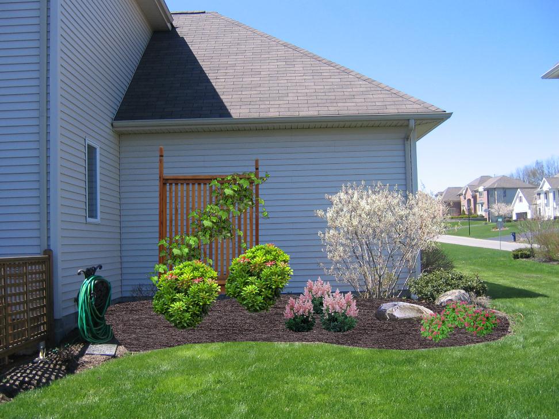
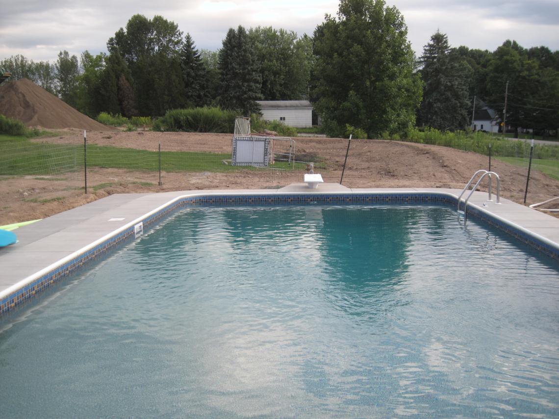
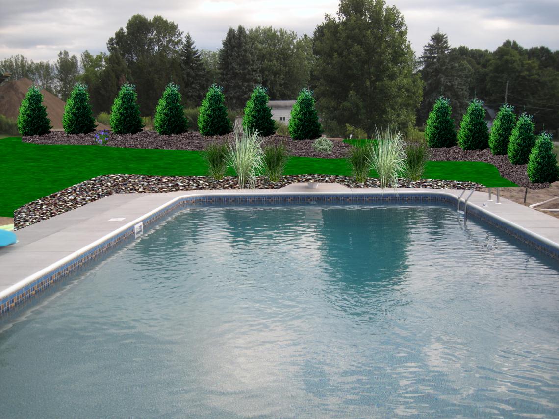
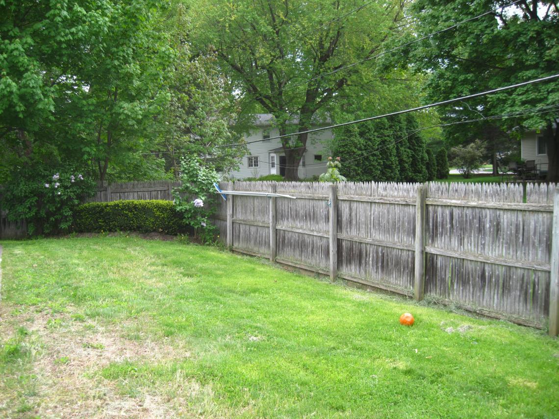
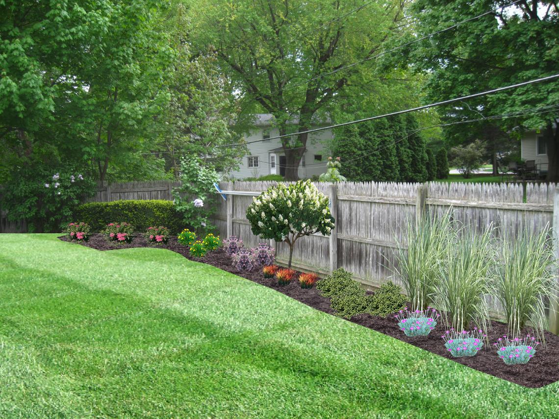
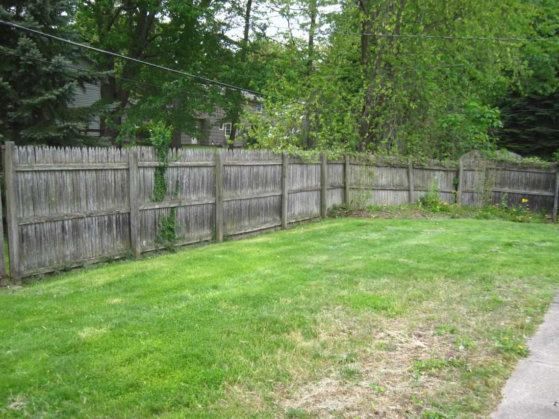
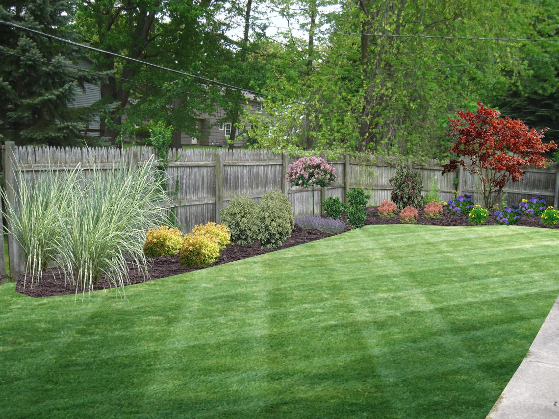
Landscape Design Implementation
Turning Your Vision into Reality With Expert Landscape Installation & Construction
At Blake Miller Lawn & Landscape, we don’t just design stunning outdoor spaces—we bring them to life with expert craftsmanship and precision construction. Once your 3D landscape design is finalized, our team seamlessly transitions into the installation and construction phase, ensuring every detail is executed flawlessly. From hardscapes and plantings to outdoor living spaces and custom features, we handle everything to create a landscape that is beautiful, functional, and built to last.
What’s Included in Our Landscape Design Implementation?
✔ Hardscape Installation – We construct patios, walkways, driveways, retaining walls, and other durable, high-quality stone features.
✔ Outdoor Living Spaces – From decks and pergolas to enclosed patios and outdoor kitchens, we build custom outdoor environments.
✔ Planting & Softscapes – We install trees, shrubs, flowers, and garden beds, selecting the perfect plants for your space and climate.
✔ Fire & Water Features – Enhance your backyard with fire pits, fireplaces, pools, fountains, and ponds for year-round enjoyment.
✔ Landscape Lighting – Professionally installed outdoor lighting to improve security, ambiance, and curb appeal.
✔ Fencing & Privacy Solutions – We install custom fences, screens, and privacy walls for a secluded retreat.
✔ Irrigation & Drainage Systems – Ensure a healthy, low-maintenance landscape with proper watering and drainage solutions.
Our Landscape Implementation Process
1️⃣ Pre-Construction Planning
Before installation begins, our team reviews the 3D landscape design, secures permits (if necessary), and finalizes material selections to ensure a seamless construction process.
2️⃣ Site Preparation
We clear and prepare your property for construction, making any necessary grading, excavation, or drainage adjustments to create a solid foundation for your new landscape.
3️⃣ Hardscape & Structural Installations
We start with structural elements such as patios, walkways, retaining walls, decks, pergolas, and outdoor kitchens, ensuring durability and precision craftsmanship.
4️⃣ Softscape & Planting Installation
Once the hardscape is complete, we bring in lush greenery, flowers, trees, and shrubs, carefully placing each element for maximum beauty and longevity.
5️⃣ Final Touches & Clean-Up
We install landscape lighting, irrigation, and decorative elements, ensuring your space is polished and ready to enjoy. Our team leaves your property spotless so you can start enjoying your transformed outdoor space immediately.
Why Choose Blake Miller Lawn & Landscape?
✔ Seamless Design-to-Installation Process – We manage every step, ensuring smooth coordination and high-quality results.
✔ Skilled Construction & Installation Team – Our professionals have years of experience in hardscaping, landscaping, and outdoor construction.
✔ High-Quality Materials & Expert Craftsmanship – We use top-tier materials and precision techniques for long-lasting beauty.
✔ Efficient & Timely Completion – We stay on schedule and communicate every step of the way, minimizing disruption to your home.
✔ Custom, Client-Focused Approach – Every project is tailored to your vision, with expert recommendations for optimal results.
Start Your Landscape Transformation Today!
Your dream outdoor space is just one step away! Let Blake Miller Lawn & Landscape handle your landscape design implementation with expert construction, high-quality materials, and attention to detail. Whether you’re adding a stunning patio, a lush garden, or a custom outdoor kitchen, we’ll bring your vision to life—beautifully and efficiently.
📞 Call (585) 223-2891 today or request a consultation online to start your landscape transformation!



